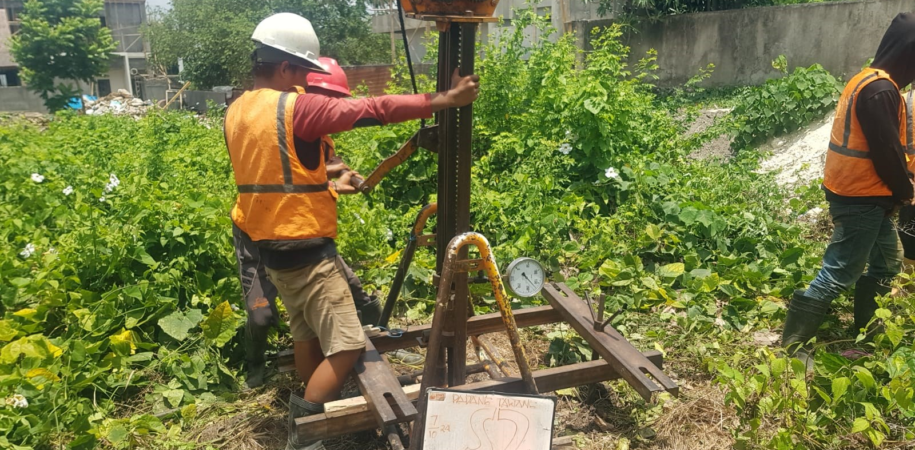When beginning a new development in Bali, one of the most crucial first steps is to conduct a thorough soil investigation. Understanding what lies beneath the surface is essential to ensure that your building is supported by a safe, stable, and structurally sound foundation. In October 2024, our team at Indo Soil conducted a detailed geotechnical investigation at Jalan Padang Tawang I, Desa Canggu, Kuta Utara, Badung Regency, for a private residential project owned by Mr. Adrianus.
This project involved analyzing subsurface conditions to help determine the most appropriate foundation strategy for the structure planned. Our findings provided the engineering insights needed to proceed with safe, regulation-compliant development.
About the Site
Located in the popular Canggu area of North Kuta, this land is part of a growing residential zone where modern villas and boutique accommodations are increasingly common. The purpose of the investigation was to analyze the soil’s ability to bear structural loads and provide foundation recommendations that match the land’s conditions.
Scope of Work
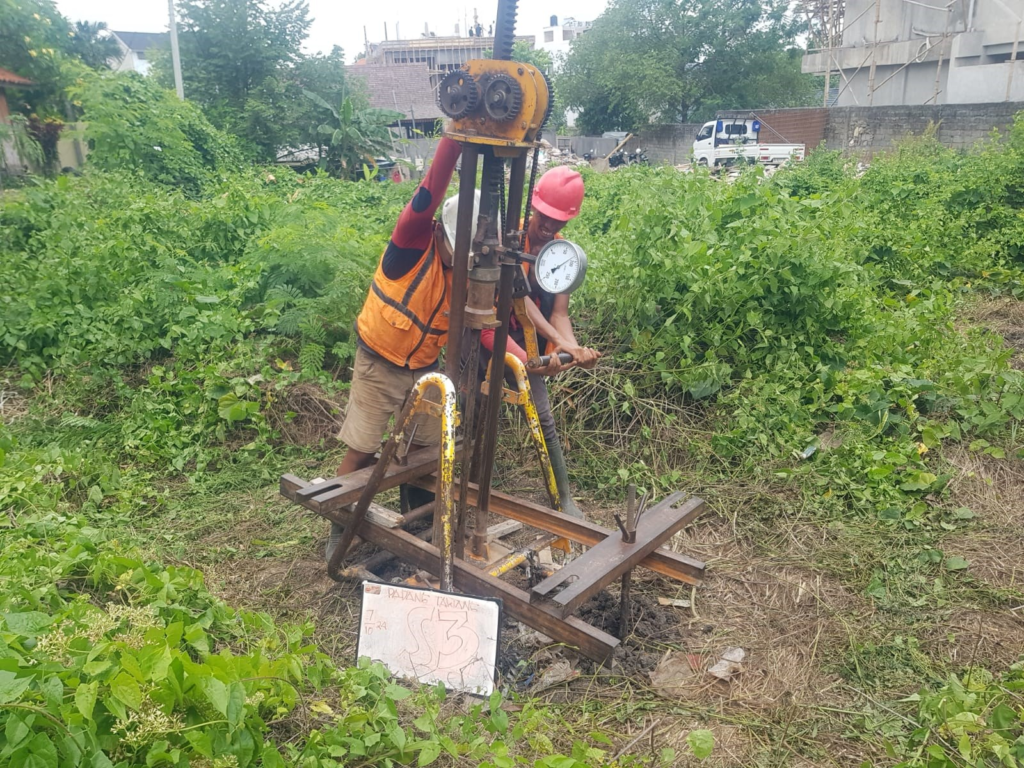
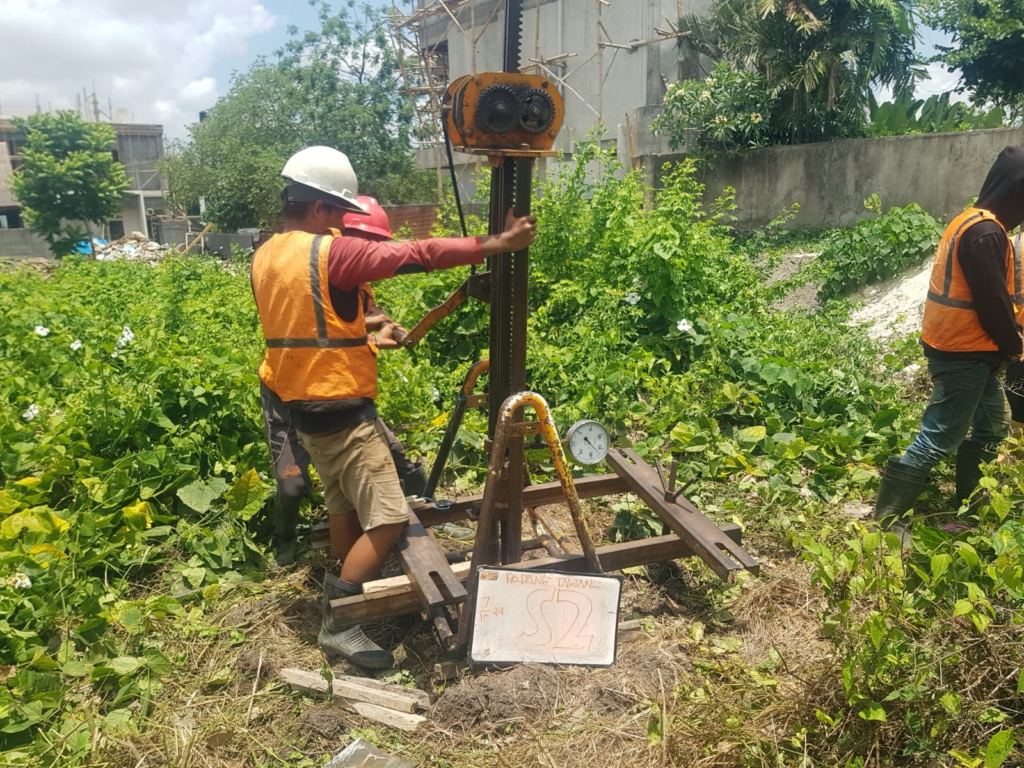
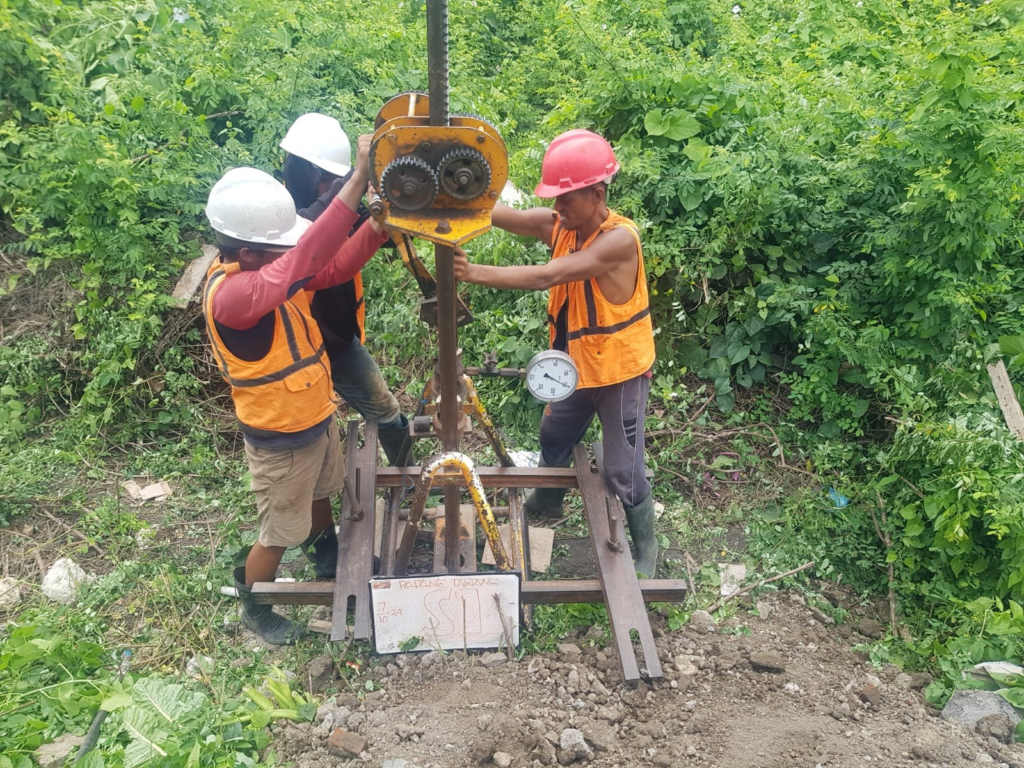
The field investigation was carried out, our scope included:
-
Cone Penetration Testing (CPT/Sondir) at three test points (S1, S2, and S3)
-
Measurement of cone resistance and local friction
-
Soil layer classification
-
Calculation of allowable bearing capacity for shallow and deep foundations
-
Elevation mapping of each test point
These tests are fundamental for determining whether shallow footings or bore piles are suitable for a given site, as well as understanding surface slope for water flow, site grading, and structural layout.
Topography and Elevation Details
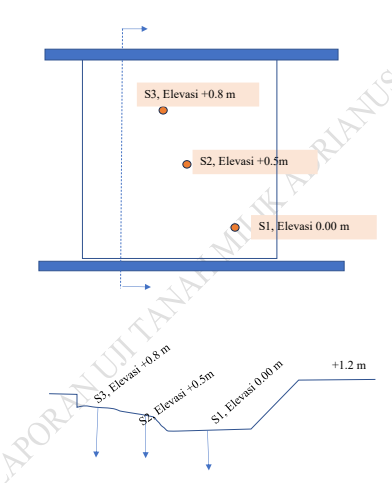
In addition to soil testing, elevation data was collected at each test point. The elevations are as follows:
-
S1: 26.93 meters above sea level
-
S2: 26.81 meters above sea level
-
S3: 26.62 meters above sea level
These measurements indicate a gradual slope from north to south, with a difference of approximately 31 cm across the three sondir points. While the land can generally be considered flat for construction purposes, this gentle slope should be accounted for during structural planning and drainage design. Proper grading is essential to avoid water pooling and to direct runoff away from building foundations.
The elevation data also plays an important role in architectural design, cut-and-fill calculations, and integrating the structure into the natural contours of the land.
Soil Profile and Ground Conditions
The sondir tests revealed varying depths to hard soil across the three locations:
-
S1: Hard soil reached at approximately 5.6 meters
-
S2: Hard soil reached at approximately 6.2 meters
-
S3: Hard soil reached at approximately 6.6 meters
These readings suggest consistent soil behavior across the property, with relatively deep hard layers suitable for deep foundation solutions. The groundwater table was not encountered during testing, indicating dry conditions to at least 6.6 meters — a favorable condition for construction.
Bearing Capacity and Foundation Options
Shallow Foundation
At a depth of 1 meter and foundation width ≤ 1.2 meters, the estimated allowable bearing capacities were:
-
S1: 1.05 kg/cm²
-
S2: 1.17 kg/cm²
-
S3: 1.36 kg/cm²
While these values are suitable for lightweight or single-story structures, they may not provide sufficient support for buildings with higher loads or multiple stories.
Bore Pile Recommendations
For projects requiring higher structural capacity, we analyzed the performance of 30 cm diameter bore piles based on SPT and CPT data. The estimated bearing capacities were:
-
S1 (5.6m depth): 45.40 tons
-
S2 (6.2m depth): 43.81 tons
-
S3 (6.6m depth): 43.81 tons
These results indicate that bore piles offer a significantly stronger and safer solution for medium- to large-scale structures.
Recommendation
Based on the investigation results, Indo Soil recommends the use of bore piles between 5.6 and 6.6 meters deep for structures that will carry moderate to heavy loads. For smaller or lighter buildings, shallow foundations placed at 1 meter depth may be sufficient. However, if cut-and-fill earthwork is planned prior to construction, foundation depths should be adjusted accordingly.
As always, the final foundation design must be completed by a licensed structural engineer who can incorporate site-specific conditions and actual building loads.
Conclusion
A professional soil investigation is not just a technical step—it is a critical measure that protects your investment, your structure, and the long-term usability of your property. With precise field data and expert recommendations, Indo Soil ensures that developers, builders, and property owners make decisions based on science, not assumptions.
If you’re building in Bali, we encourage you to secure your site with a geotechnical investigation you can trust.
Contact Indo Soil
To schedule a soil test or request a sample report, please contact:
Email: admin@soiltestbali.com
WhatsApp: +62 851 3514 2186
Website: www.soiltestbali.com
Areas Served
Indo Soil provides soil testing, bore pile analysis, topography surveys, and geophysical surveys across:
Bali
Canggu, Kerobokan, Seminyak, Kuta, Umalas, Denpasar, Sanur, Jimbaran, Nusa Dua, Ubud, Gianyar, Tabanan, Amed, Lovina, and more.
NTB
Lombok (Mataram, Kuta Mandalika, Senggigi), Sumbawa, Bima.
NTT
Kupang, Labuan Bajo, Maumere, Ende, Ruteng, Soe, and other regions.
Whether you’re building a villa, commercial structure, or boutique resort, Indo Soil is here to support your project from the ground up—with accurate, reliable, and professional geotechnical data.









